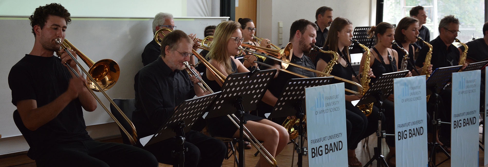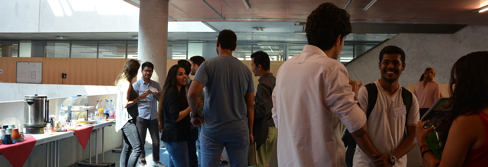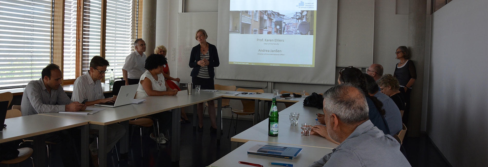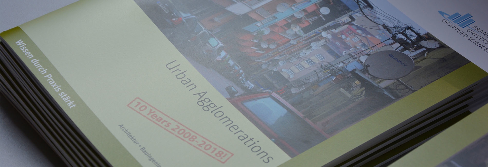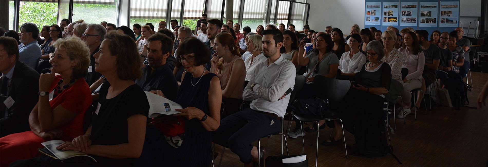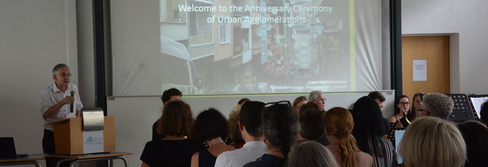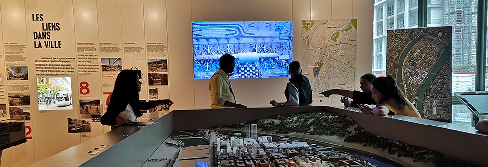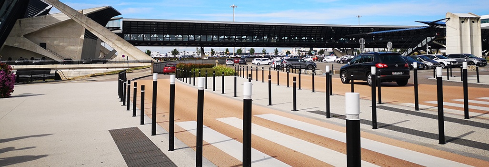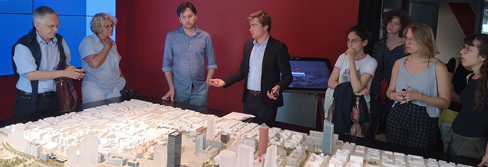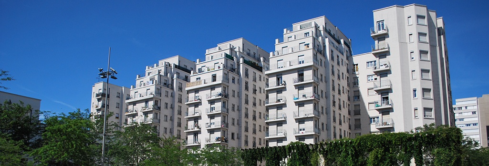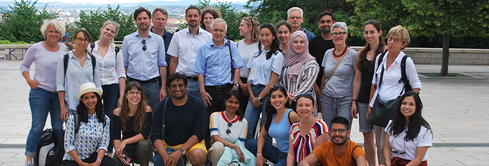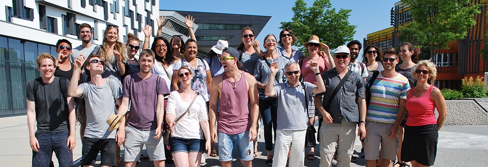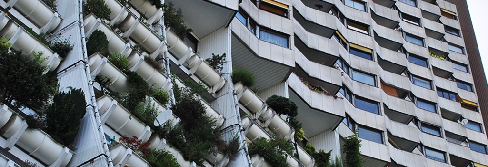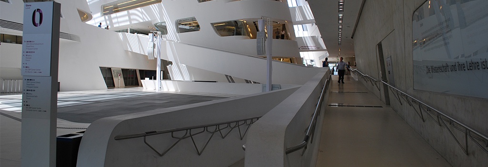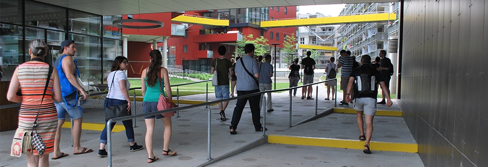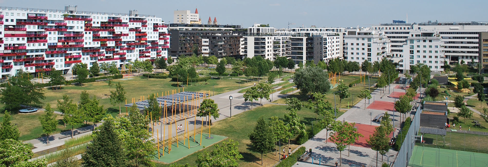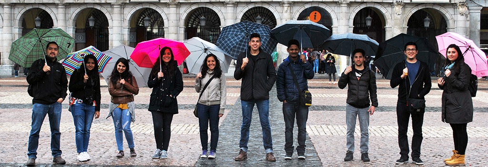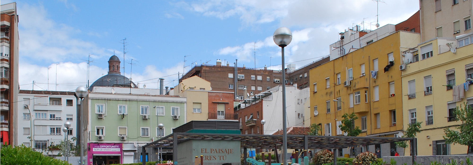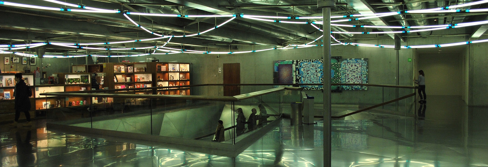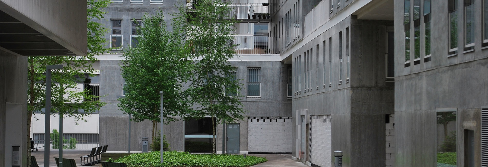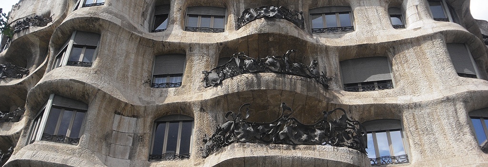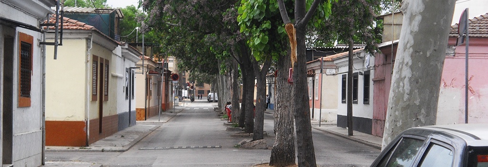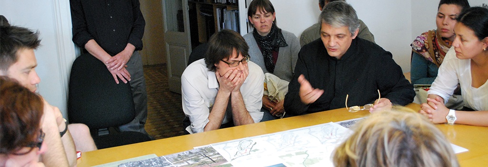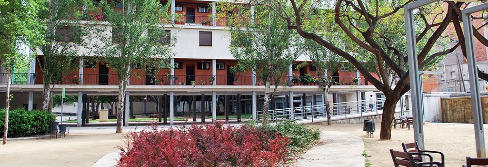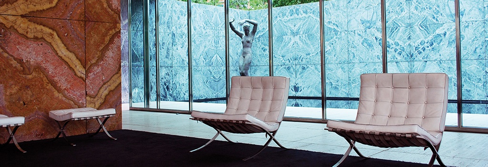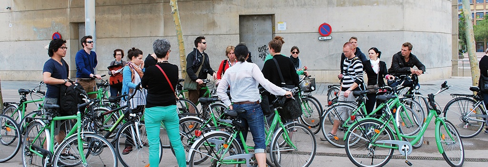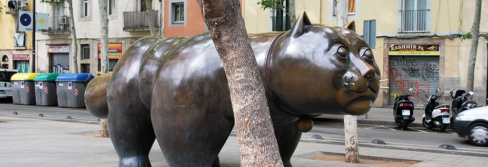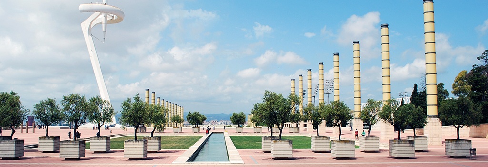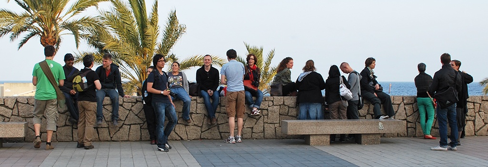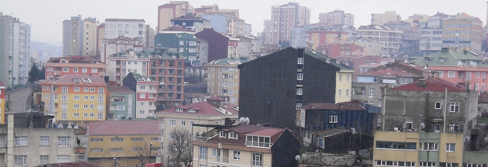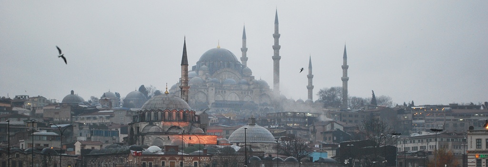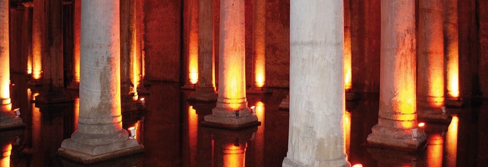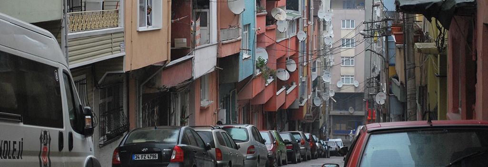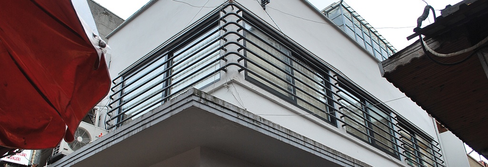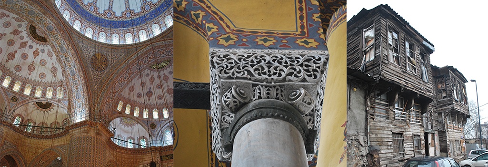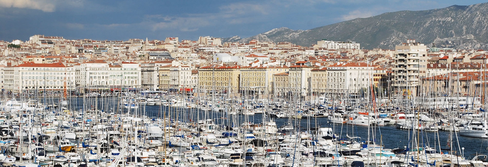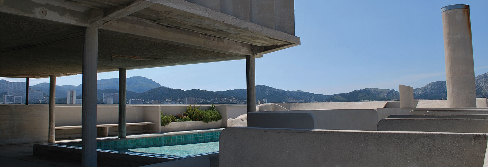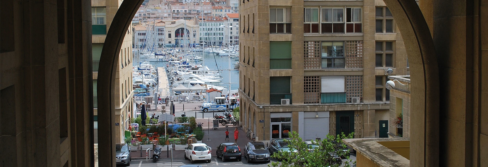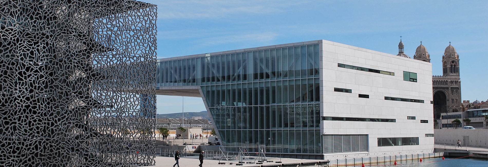Activities and events of Urban Agglomerations (M.Sc.)
Urban Agglomerations, as an international study programme, combines theoretical knowledge and practical experience. We aim to connect theory and practice by offering specific events such as field trips, excursions, public lectures, or visits to institutions.
Anniversary
In May 2018, the international Master’s program: Urban Agglomerations celebrated its 10th anniversary in an international week with lectures, workshops, excursions and a public celebration. In addition to alumni and students, numerous representatives of the partner universities worldwide participated.
The publication celebrating the 10th anniversary of the program can be found here.
Excursions
At the beginning of every winter term, we organize an excursion to a city in Germany to welcome the new students of our Master’s program: Urban Agglomerations. Apart from learning more about Germany at the beginning of the program, the students also have the opportunity to get to know each other. Every summer term we organize an excursion to a European city outside of Germany to learn more about special projects and urban planning in other countries.
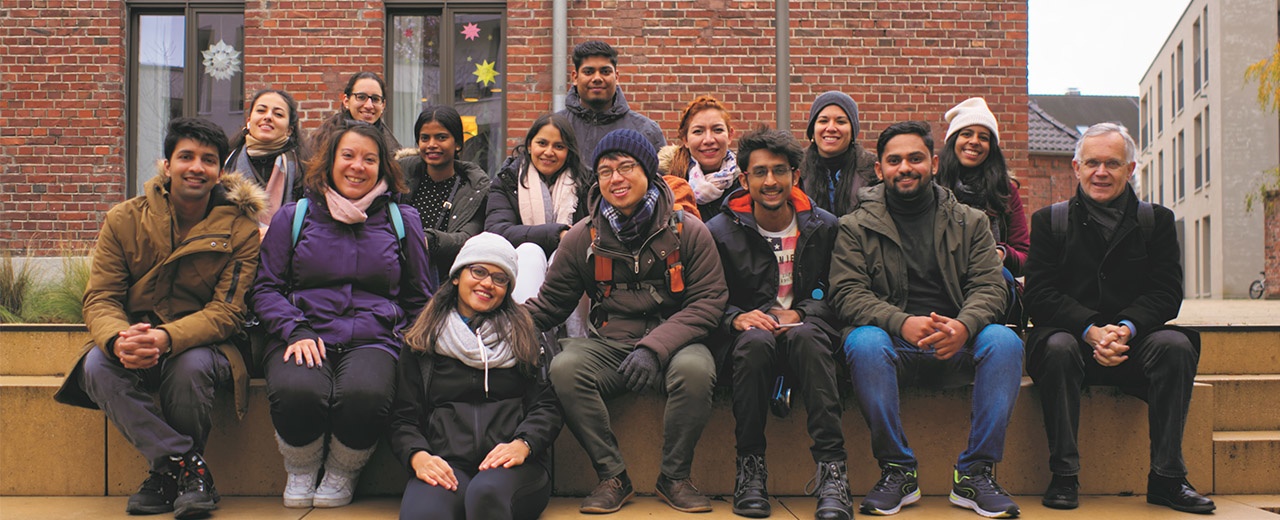
Cologne 2019
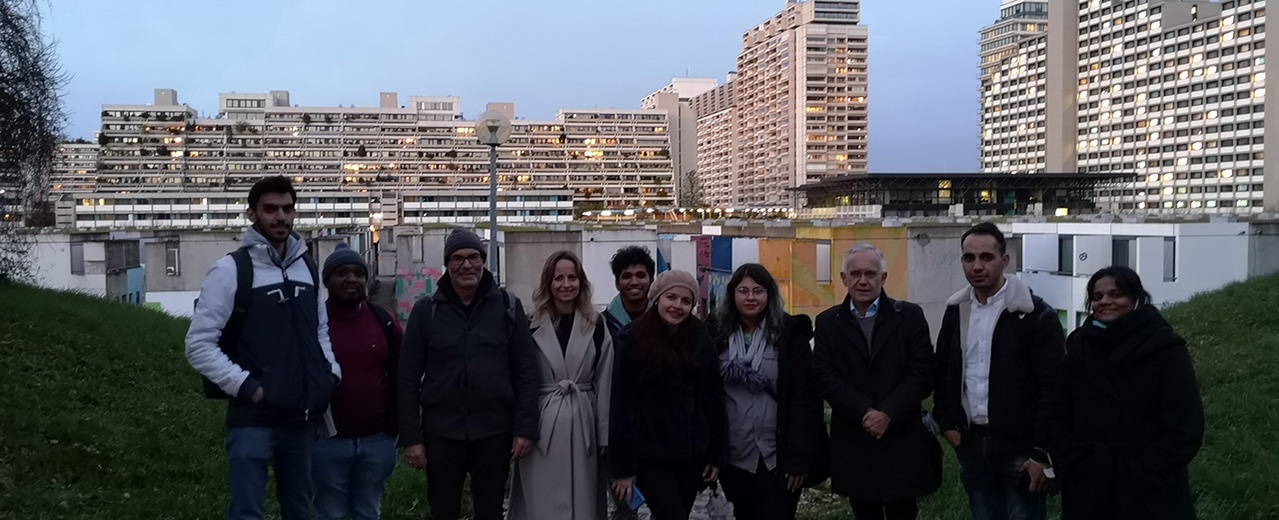
Munich 2022
In June 2019, students and lecturers from the master’s programs: Urban Agglomerations, Barrier-Free-Systems and UMSB spent an extended weekend in Lyon in France and visited many urban developments and some architectural projects. Each student prepared a short report of a project which they presented on tour. Examples of these included the urban development projects Part-Dieu, La Duchère, La Confluence, the development of the riverbanks and public spaces in the historic city center, the Croix-Rousse district and housing estates from the 1920s such as the Gratte-Ciel district and Les États-Unis. Furthermore, we visited the Musée des Confluences designed by CoopHimmelb(l)au and the Museum and Roman Theaters Lugdunum designed by Bernard Zehrfuss.
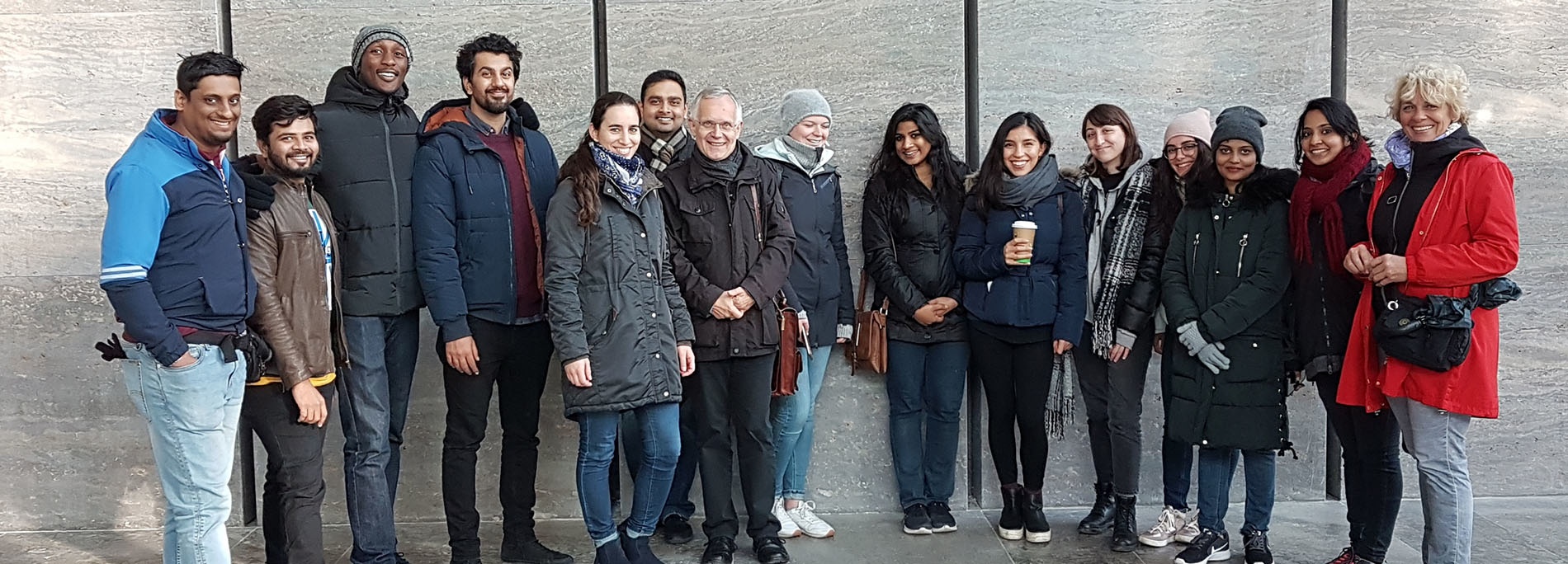
Leipzig 2018
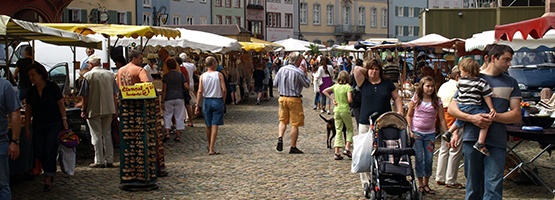
Freiburg 2017
In June 2017, students and lecturers from the master’s programs: Urban Agglomerations, Barrier-Free-Systems and UMSB spent an extended weekend in Vienna and visited many urban developments and architectural projects. Each student prepared a short report for a project which they then presented on tour. These were for example, the collective housing projects Wohnprojekt Wien at the Rudolf-Bednar Park, Miss Sargfabrik, the Seestadt Aspern or the University of Economy with Zaha Hadids library and learning center.
The trip to Madrid took place from 5-8 May, 2016. It was the second excursion with this group of Urban Agglomerations students. We spent the 4 days looking at Madrid's architecture, culture and phases of urban development. Together we visited historic buildings as well as newly created urban peripheries. We strolled over public spaces, such as the Plaza Mayor and walked through the old city and its squares, the Plaza de la Villa, Plaza San Andrés and Campo de Cebada. On the way we visited the mercado San Miguel and its surroundings.
In the afternoon, on the first day we investigated the PAU (Plan de Actuación Urbanística – plan of urbanistic action) of Carabanchel and its contemporary housing known as the Morphosis building, the Casa Bambú (FOA), the Amann-Canovas-Maruri block and the Dosmasuno-Arquitectos building.
Finally, the day ended with a visit to the Escuelas Pías de San Fernando Library of the Universidad Nacional de Educación a Distancia (UNED) in Lavapiés (J. I. Linazasoro). On the next day, a pre-arranged meeting with sociologist Andres Walliser was very interesting. Together with him and a group of citizens, we visited the new urban interventions and participation projects in the Tetuán. We learnt a lot about the Ganando Metros Tetuán. Later in the day we looked at further projects developed according to the urban development program (PAU). The PAU is the legal framework for urban development of complete neighborhoods in Spain.
Residential Projects such as Edificio Mirador planned and built by the Dutch architectural office, MVRDV, show “a collection of mini neighborhoods stacked vertically around a semi-public sky-plaza” (MVRDV). Another building designed by this office in Sanchinarro, is the Edificio Celosía. It is a social housing block in the same neighborhood as the Mirador building. It consists of 146 apartments and communal open spaces throughout the building. Finally, on Sunday we visited Reina Sofía Museum for Contemporary Art, planned and developed by Castro & de Onzono and Ian Ritchie with its new extension, which was designed by Jean Nouvel.
Herzog & De Meuron constructed the museum and cultural center in Paseo del Prado 36, the Caixa Forum Madrid. This building combines an old abandoned electrical station with the construction of new floors enclosed by a curtain of oxidized cast iron. The building next to it has a green wall which was designed by the French botanist Patrick Blanc.
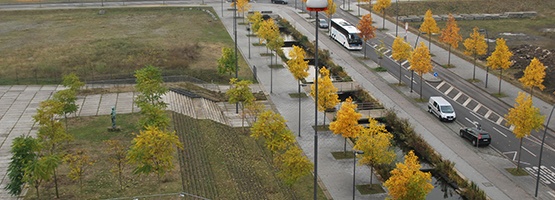
Ruhr Region 2016
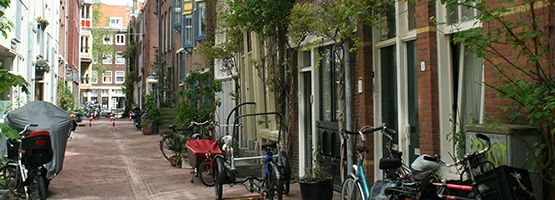
Amsterdam 2015
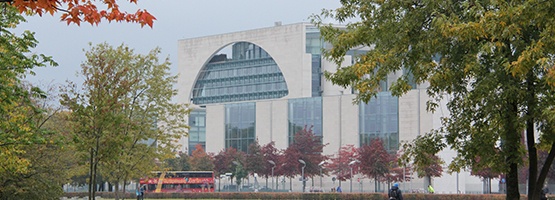
Berlin 2015
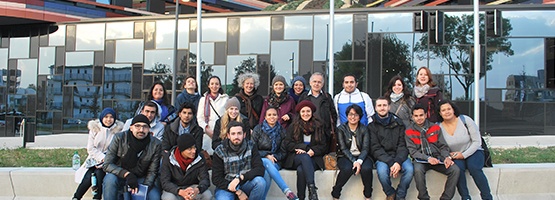
Hamburg 2015
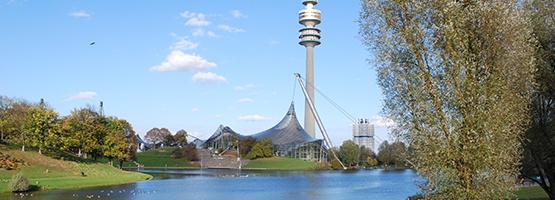
Munich 2013
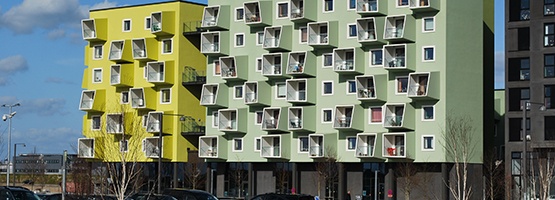
Malmö / Copenhagen 2013
This excursion took us to Barcelona, where we spent four days from the 16th May to the 20th May, 2012. The purpose was to study the urban developments and structures within and around the city. We travelled with a group of students and lecturers from the master’s programs Urban Agglomerations and UMSB. Dr. Kathrin Golda-Pongratz created an inspiring program and guided the group through the city during the stay.
The schedule contained a walking tour through the city center, looking at different neighborhoods and buildings, as well as various guided tours and a bicycle tour of the northern part of the city. One of the guided tours was a visit to Casa Bloc, a housing development of the Modern Movement, built in 1933 and designed by Josep Lluis Sert. It gave a good insight into the recently renovated worker’s housing blocks.
Obviously the Olympic area from 1992 and Mies van der Rohes’ Barcelona Pavillion, built in 1929 as the German National Pavillion for the International Exhibition, were on the agenda as well.
In preparation to the excursion, each student wrote a text for a specific topic. In Barcelona, the students held their presentation on site. Topics included the World Exhibition 1888, the Olympic Games in 1992, public spaces in Barcelona, the development of the harbor, the project 22@Barcelona, the conversion of industrial buildings and Forum Barcelona 2004.
We looked at the Sagrera High Speed railway, a new intermodal hub, which is to become the second of two main stations in Barcelona. Finally we visited Eixample, the vast urban extension area, beyond Barcelona's medieval walls at the end of the 19th and early 20th century.
We visited the architectural office Llop, Jornet, Pastor Arquitectes. The architects designed the master plan for La Mina blocks, a neighborhood in the north-eastern part of the city. We visited this urban housing settlement as part of our bicycle tour as well as the Bon Pastor neighborhood. Bon Pastor is a residential area with housing mostly for workers. The intention was to construct “cases barates”, which is low-cost housing in the urban periphery, for the workers.
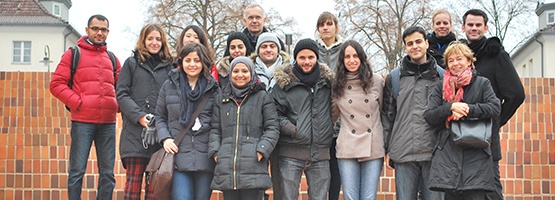
Berlin 2012
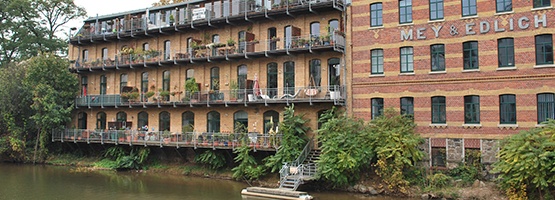
Leipzig 2011
A group of students and lecturers from the two master’s programs Urban Agglomerations and UMSB went on an excursion to Istanbul. The trip was scheduled for 5 days from February 25th till March 2nd, 2011.
Visit to ITÜ Istanbul Technical University
The ITÜ is located very close to Taksim Square. The School of Architecture, Taşkışla, is established in one of the most renowned historical buildings in Istanbul. Together with professors and students from the master’s program: Urban and Regional Planning, we held presentations, focusing on the urban development of Istanbul and Frankfurt. The subsequent discussion on the urban situation led to an interesting comparison. A good cooperation between the two universities was developed from this meeting and now there have been students doing their exchange semester at ITÜ and vice versa.
Guided Tour with Orhan Esen
Orhan Esen, a sociologist and historian, researcher, writer and publisher, gave a guided tour of the housing development in Istanbul. The tour started with an introduction to urban quarters from the 18th century, thereafter, the developments of urban structures till the present were discussed, ending with perspectives of future urban developments. During the day we visited housing cooperatives, gated communities as well as informal settlements, which gave insight into the consequences of the urban sprawl in the city. One day was dedicated to experiencing the city on a walking tour which started at the Sultan Ahmed mosque, followed by a visit to Hagia Sophia and then to Fatih Camii mosque. Winding down small paths and streets the tour continued through areas consisting of historic timber structures, which are listed as UNESCO World Heritage Sites.
Students presentations
Prior to the excursion, each student prepared a presentation on a topic relevant to the city, These were held on site for example, regarding the ancient city of Constantinople, the urban development of Constantinople, current urban structures of the city, Gecekondus, Hagia Sophia, Topkape Sarayi palace, Sultan Ahmed mosque, public gardens, the modern movement, cistern reservoir and the existing socio-economic disparities and segregation in the city.
Historical Istanbul
The accommodation was situated in the heart of old Istanbul. From here, many historical buildings and mosques, such as the Blue Mosque, the Hagia Sophia, Topkapi Palace, Hagia Irene and the Basilica Cisterna, were within walking distance.
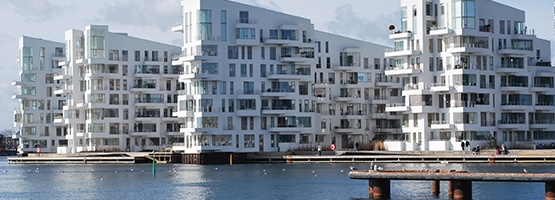
Copenhagen 2010
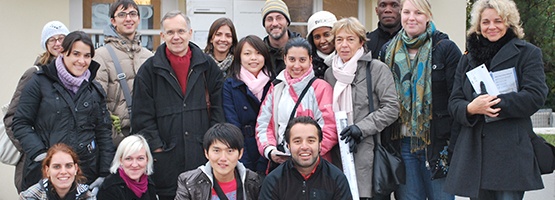
Freiburg / Tübingen 2009
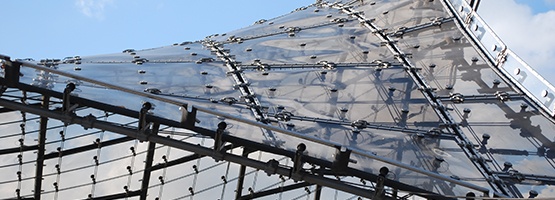
Munich 2008
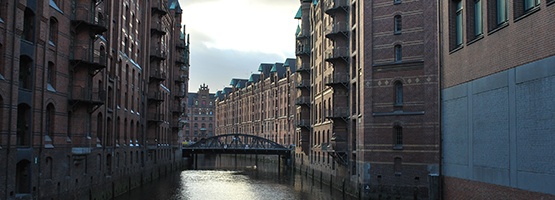
Hamburg 2010
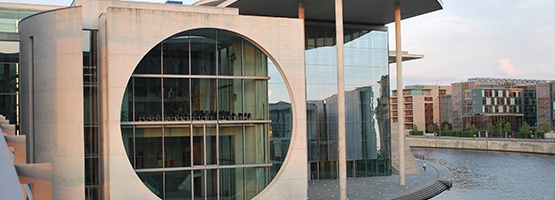
Berlin 2009
Departing from Frankfurt on May 28th, we arrived at the central station of Marseille in the evening. Altogether, we were a group of 17 students and lecturers, spending a few days exploring the architecture and urban planning of this vibrant city. With a tight schedule, we started on the next morning with a guided tour through MUCEM, built by the architectural office Cabinet RUDY RICOTTI ARCHITECTE. It is located between the historic Vieux Port and the new Joliette urban district and was built from 2002 till 2013. Alongside the MUCEM is the Villa Mediterranée, which was designed by Studio Stefano Boeri. It is a multipurpose building, housing space for research activities and documentation on the Mediterranean.
Günter Liehr, a journalist and author of the book “Marseille” accompanied us on a walk through the Quartier du Panier. This quarter is the historical center of Marseille, built on the ancient Greek Massalia. It is a typical Mediterranean district with its color-washed facades. Part of the schedule was a visit to the Euromediterranée urban development area, which was launched in 1995 by the combined efforts of the French government and the City of Marseille, the local and regional authorities and Marseille Provence Métropole Communauté Urbaine. This project aims to improve the quality of life, public spaces and facilities. It is the largest urban regeneration project in Europe with an urban regeneration zone which is 480 hectares in size. Many internationally renowned architects are involved in the planning of this area.
Finally a visit to the Unité d‘Habitation was part of the agenda. Here too, a guided tour through the building had been arranged. The Unité was designed and built by Le Corbusier from 1947 till 1952. Corbusier‘s visions of modern housing and communal living with the needs and realities of post-war France, are visible here. It was supposed to offer living space for up to 1600 people, designed as a “vertical village” with a complete internal commercial street, recreation grounds and a kindergarten on the roof, and a surrounding area of park land.

